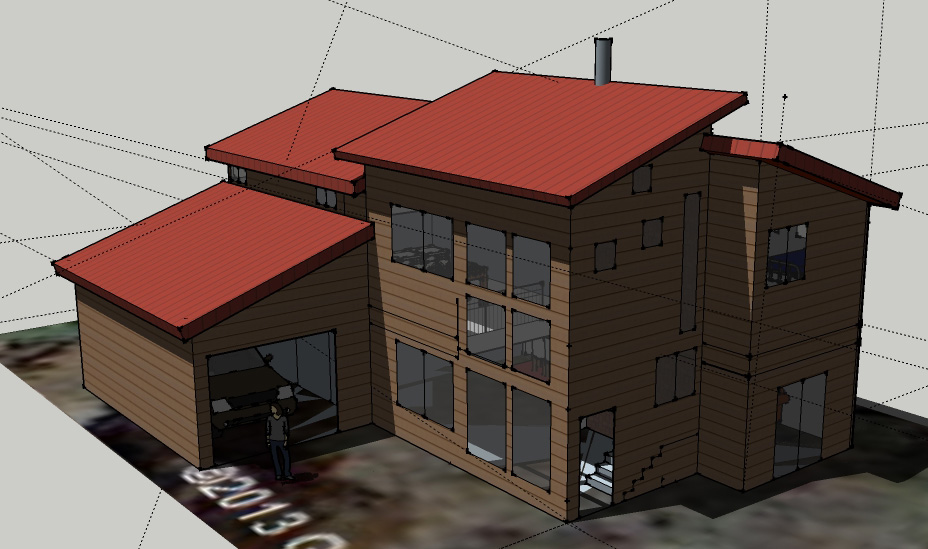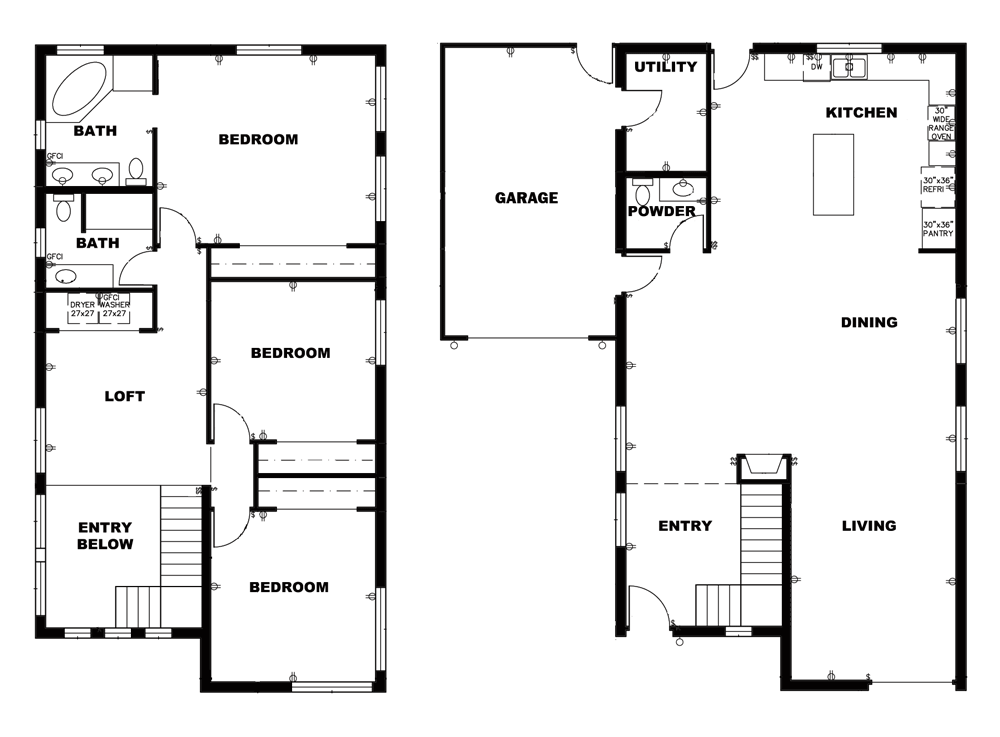Design — where do I begin? There are so many factors that play into designing a house, but the task takes on a whole new dimension when energy efficiency is a primary concern.
From the outset, the modest 50 foot x 100 foot lot size dictated a two story house to meet my 2000+ sq ft requirement. I also wanted to include a garage, even though it was a rarity in my neighborhood, because it would make life a lot easier in the winter. The siting of the house was pretty much determined by the trees I was keen on preserving: it would need to fit in between a large oak in the front of the property, and a small stand of mature pines in the rear. Other considerations included maximizing my limited views, letting in a lot of light, and limiting windows looking directly into neighboring houses.
From an energy perspective, I wanted to keep the shape of structure as simple as possible to make it easier to insulate and air seal — as close to a cube as possible, since that shape encloses the most volume with the least surface area (outside of domes and polygons). I also wanted to incorporate passive solar heating into the design, and have a good south facing roof space for a large solar array. Minimizing the window area was also a concern, both for controlling costs, and keeping the whole wall R values as high as possible.
The constraints that guided me toward initial designs included:
- Create a simple shape for the building envelope.
- Provide as many windows as possible on the south facade, and a wider roof overhang to shade them in the summer months.
- Include a one car garage
- Meet the City Planning Department’s guidelines for a design that fits into the character of this mountain community.
- Achieve a functional, open floor plan, with an large connection between floors to allow for good air movement (since I wouldn’t be using a ducted heating system).

In the end, I came up with a two story design, roughly 26×48 for the house, with a gable roof and an attached 12×22 garage on the south side. Downstairs was open concept, and included the kitchen, dining are, living area, plus a half bath and a utility room accessible from the garage. The entry was open to the second story, which had a loft, laundry closet, two bedrooms, a guest bathroom, and a master bedroom with attached bathroom.

I created an energy model of the house to determine its heating load under various outdoor design temperatures. This helped inform some of my design decisions in terms of window area and placement, and wall thickness to accommodate insulation. Although you need special software to run a complete building simulation, which can predict hour by hour energy performance, this was overkill for my needs. Instead, I created a manual steady state heat load calculation, using an Excel spreadsheet to model the worst case winter temperatures. Summers are mild so I didn’t need to worry too much about cooling demand.
The Process
My design process involved the following. First, I evaluated the site the determine what resources were available to reduce my heating load. Since I had good Southern exposure, I would use the sun to power solar panels (active solar), and also to heat the house with sunlight in the winter (passive solar). Next I designed the house to lose as little heat as possible. I did this by including as much insulation as possible, and also aggressive air sealing, ie reducing the amount of gaps in the walls to allow less warm air to leak out. Finally, as a last stage, I included a energy efficient heating system that provided just as much heat as predicted by the energy model, and was powered by the electricity created by the solar panels.