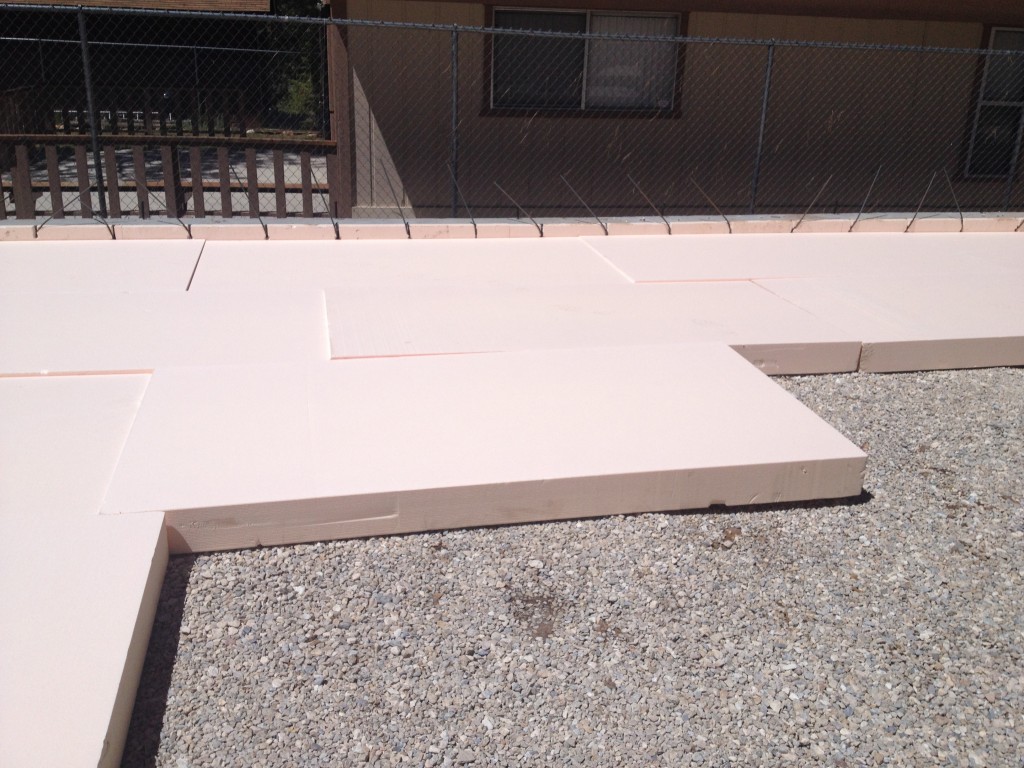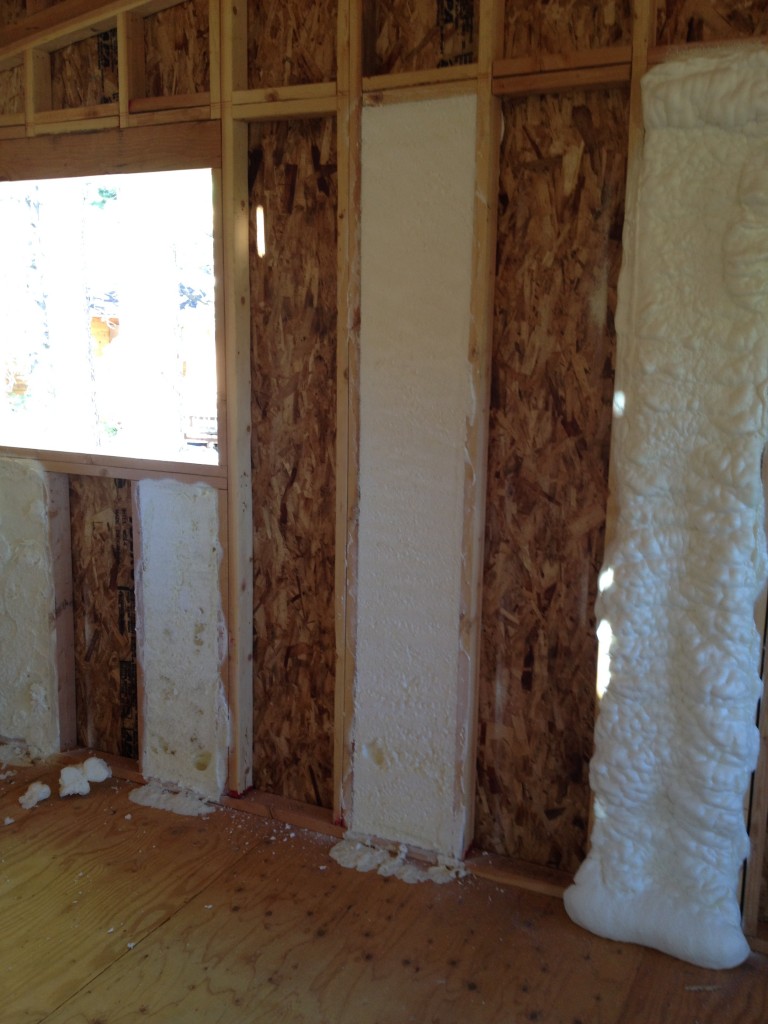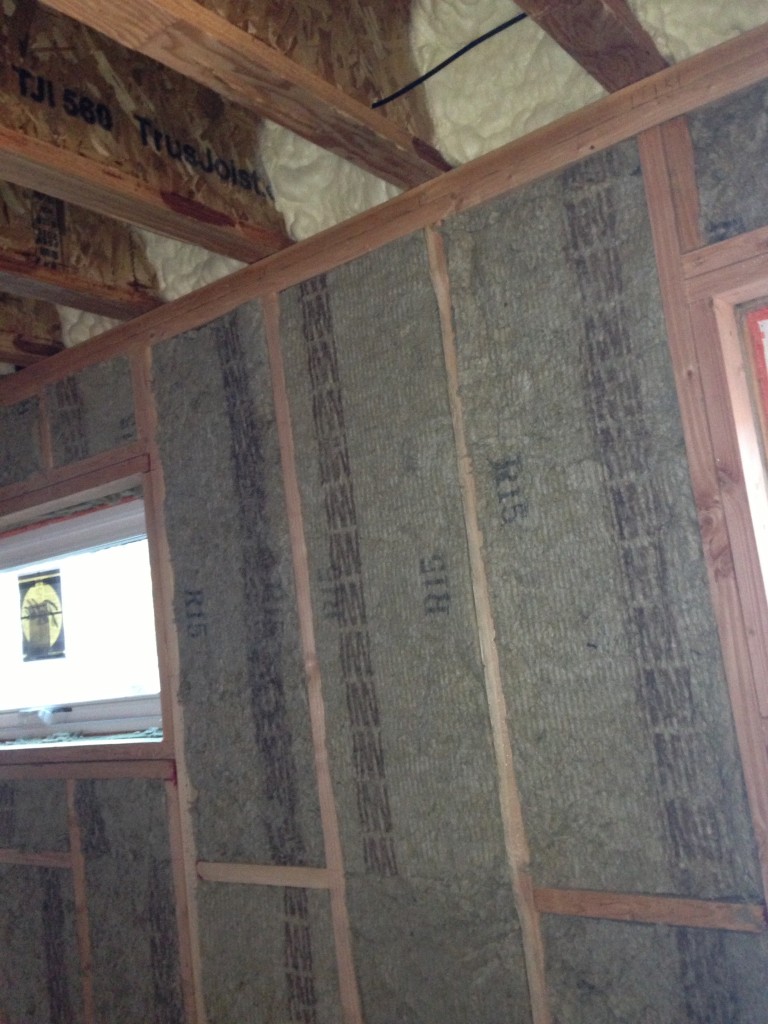My goal was to insulate the entire structure as cost effectively as possible. Although I ended up spending much more on insulation that the typical code compliant house, my reduced (eliminated?) energy bills make this a good investment. I used a few techniques that are fairly novel in California – an insulated slab foundation and the use of rock wool batts in the walls. My overall insulation values were R25 under slab, R10 slab perimeter, R35 walls, R5 windows and R60 roof.
Foundation
Compared to the other areas of the building envelope, I probably went a little overboard with the 6″ under-slab insulation (R25) and could have saved a lot of money and headache by going with 2″ as opposed to 6″. This is because the ground under the house is rarely as cold as the air temperature in the winter, so you don’t need as much insulation there. First, the ground absorbs heat from the house, and does a reasonable job of holding it – as opposed to air where it is instantly lost. Second, if you dig down far enough, usually about 15-20 feet deep, the ground temperature stays constant, and equals the annual average air temperature. In Big Bear this is about 47 degrees F, which is a lot more than Big Bear’s Manual J design temperature of 7 degrees F. So you can get away with less insulation under the slab than in the walls and roof. But I really wanted to avoid having cold floors so I over-insulated the slab.
My foundation slab was insulated with 4’x8′ sheets of high density EPS foam, rated for below grade applications. I used 2″ around the perimeter and 6″ beneath the slab. Ideally, I would have had more insulation at the perimeter than under the slab, but structurally I didn’t have enough room.

Walls
In the walls, I used a layered approach, sometimes referred to as “flash and batt”. I selected open cell spray foam as the first layer (applied against the sheathing between stud bays of the exterior wall) for two reasons. First, although it provided a level of insulation comparable to insulation batts (R13), it had the added benefit of serving as a good air barrier (at 3.5″ thick), and was also flexible enough to withstand settling of the framing without cracking. Second, because it was vapor permeable, it would allow my wall to dry to the outside, which is a desirable characteristic considering the well insulated wall would stay cold and I couldn’t rely on escaping heat from the building to dry out any moisture that happened to accumulate inside the wall. The installation went smoothly, however I was horrified at the amount of wasted foam that resulted from trimming the foam back to the depth of the studs. In the future I would explore using wet blown or dense packed cellulose instead of the spray foam.

The second layer of insulation in the walls was a continuous layer of 2” rock wool insulation from Certainteed Thermafiber rated at R 7.4, that filled in the gap between the two double stud walls. My final layer was 3.5” of Roxul brand rock wool (R 15) that filled the stud bays and framing cavities of the inner wall. Rock wool is much denser than normal fiberglass insulation –it is almost the consistency of a car wash sponge, and can be cut very easily with a serrated bread knife. It friction fits right into the cavities.
I was required by code to install a vapor retarder over the batts, so I selected a “smart” product from Certainteen called MemBrain. In a low humidity environment, it maintains a low vapor permeance. But if humidity goes above 60%, pores in the material open and allow moisture to escape, so the wall can dry out.

Attic
Finally, the attic space (which ranged from 2 feet to 4 feet high) was filled with 18″ of blown cellulose, for a rating of R60.